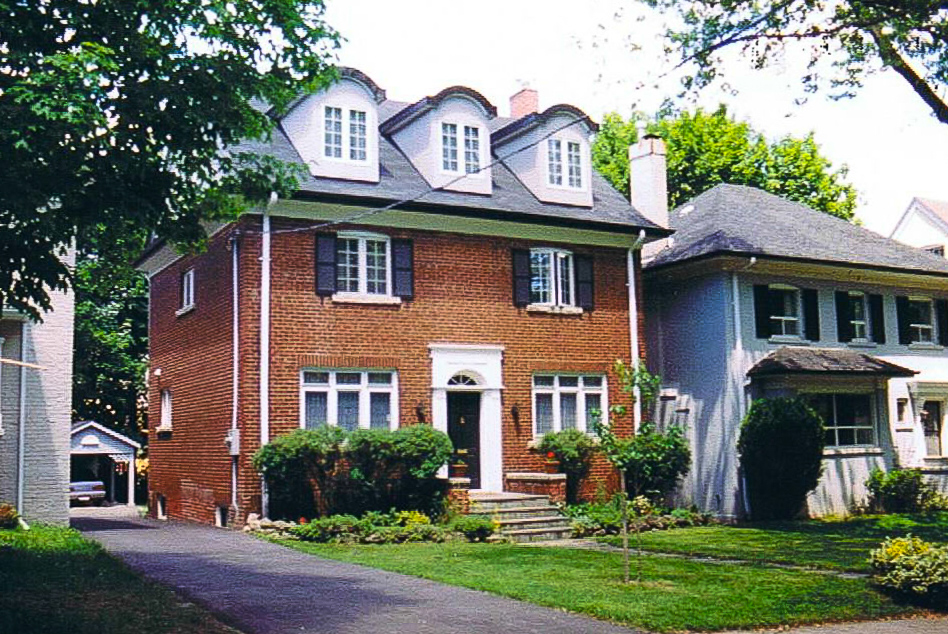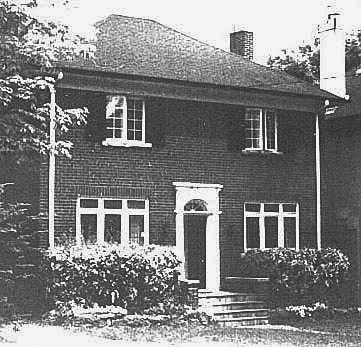North Toronto Third Storey Master Suite
This renovation and addition included a new kitchen and breakfast area, refinished basement and a new third-floor master suite. The kitchen expansion and breakfast area involved enclosing an existing covered porch. The new third floor included a master bedroom, walk-in closet and ensuite bath. Great care was taken not to change the character of the house by using an A-frame structure and dormers for the new third floor.

Completed renovation

Prior to renovation