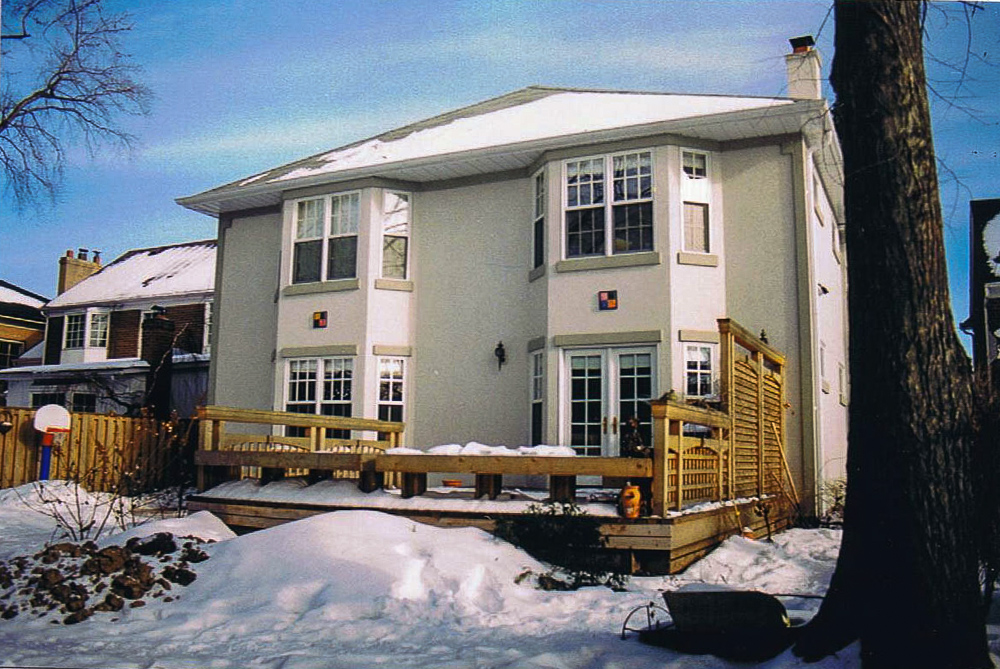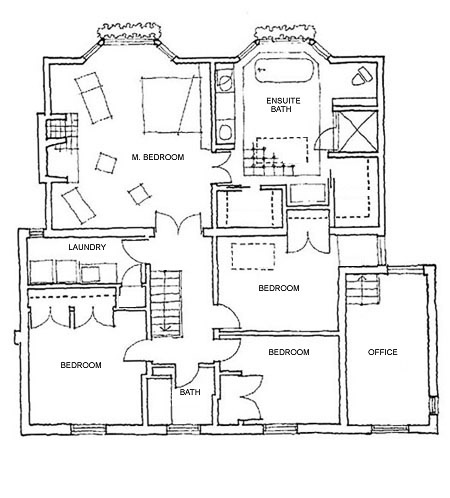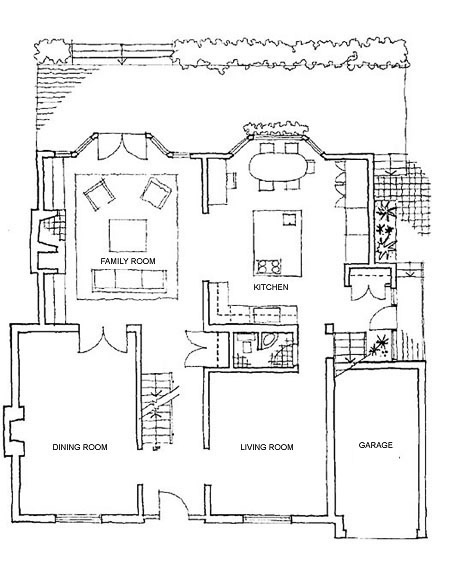North Toronto Addition and Renovation
This large two-storey addition includes a family room, kitchen extension and master bedroom with ensuite bath. The spacious family room includes a brick fireplace and walk-out to the adjoining deck. The kitchen features a large preparation island and bay window breakfast area. A small washroom and side entry with mud room were also provided. The master bedroom included a bay window, fireplace and ensuite bath. The large ensuite bath highlights a freestanding tub, shower, walk-in closets and exercise area. The addition was designed to complement the existing styling of the house


